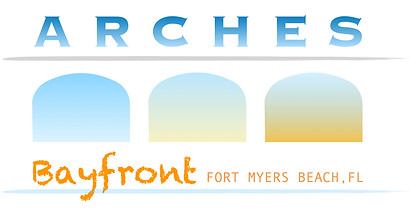

Master Plan
Public Space Diagram

Aerial View
copyright: ARX Solutions

Rooftop Bar/Restaurant
copyright: ARX Solutions

View From the Dock
copyright: ARX Solutions

Bayfront Walk and Active Archways
copyright: David Carrico/Carrico Illustration

Bayfront Chapel and Plaza
copyright: David Carrico/Carrico Illustration

Harbor Court
copyright: David Carrico/Carrico Illustration

Corner Market - 3rd and Old San Carlos
copyright: David Carrico/Carrico Illustration
Key features of proposed ARCHES Bayfront development include
-
1,000-foot long community bay walk
-
Multiple view corridors to the water
-
Designed for walkability
-
Incubator for local businesses
-
Marina, bars, restaurants, hotels and shopping
-
Activation of a working waterfront
-
Proposed water ferry
-
Public parking
-
Design exceeding current FEMA standards to withstand future hurricanes
-
Farmers market
-
Playground
-
Parks and green space
